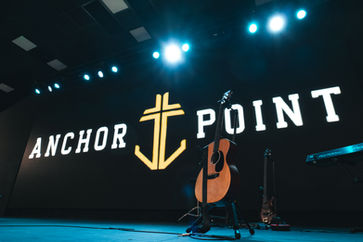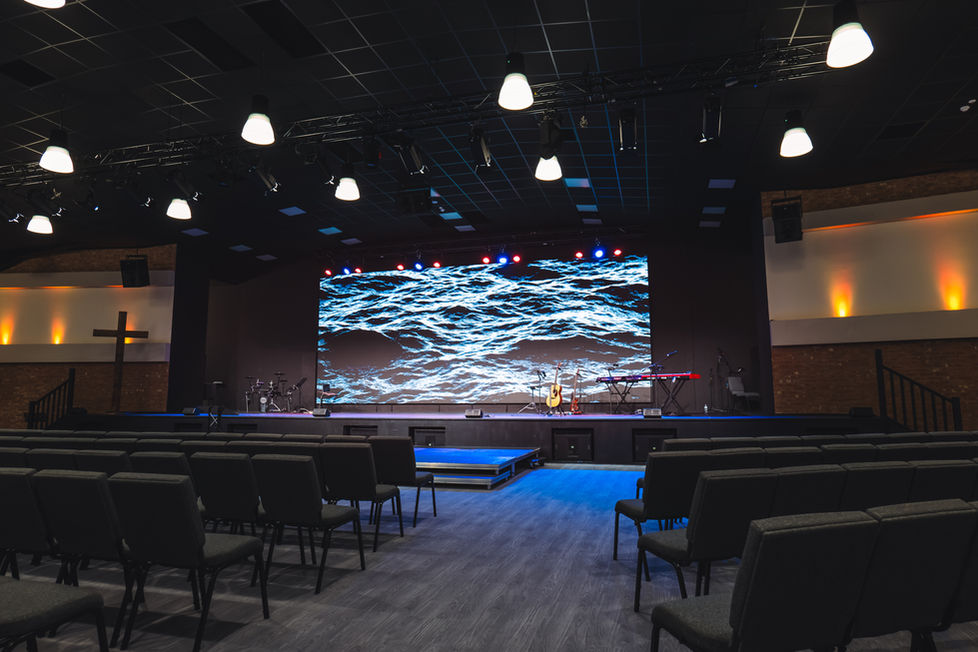
Betel UK provides a wide range of services and support to vulnerable people with long term addiction struggles, life control issues, and homelessness. When they took ownership of an old factory in Birmingham, they wanted to create a new kind of rehabilitation centre that would offer lifeskills and opportunities through creative arts.
The scale of the undertaking cannot be understated, the building was a derelict shell and required extensive rebuilding and remodelling over a number of phases lasting several years.
NoiseBoys was on-hand throughout to deliver an ambitious and wide-ranging audio-visual scheme that would come to incorporate a 1000 seat auditorium, black box theatre, dance studios, performance spaces, green rooms, meeting rooms, creche and softplay, foyers and communal areas, cafes, kitchens and a community hairdressing salon.
The Space
Main Auditorium
At Anchor Point’s heart is a 600 seat auditorium which can be expanded to 1000 seats by opening a moveable wall to include the neighbouring performance studio. The aspiration for this hall was for it to appeal to and accommodate a wide variety of applications, from live music and touring artists, to large conferences, theatrical productions and community services.
Arts Centre
Behind the main auditorium is the multi-purpose performance space; one large room that can be configured as a bright dance studio with fully-mirrored wall, and black box theatre thanks to a perimeter drape track system which also allows the hall to be further divided into two independent spaces
Meeting Rooms
Several meeting rooms required professional displays, sound bars and projection to make them appealing to hirers.
Cafe, Foyers & Softplay
A variety of Audac speakers were deployed to provide localised sound systems for background music and announcements, as well as overflow audio from the main auditorium in a number of areas. These ranged from discreet in-ceiling drivers, to stylish pendants, to on-wall loudspeakers. Commercial-grade high-brightness displays designed for prolonged or continuous use were deployed as digital signage, and video relays from the main auditorium.

Visuals
The centrepiece is undoubtedly the 10m wide 4m high Absen LED wall which forms a stunning digital backdrop across the entire stage wall. Philips commercial grade displays serve as repeater screens ensuring clear visibility wherever you are seated.
Canon CR-N300 4K PTZ cameras capture the on-stage action, capturing in UHD and transmitting imagery over both SDI in the auditorium, and over NDI to displays around the building and to the wider world via streaming platforms.
Audio
The aspiration for the sound system was to achieve live venue oomph for music and theatrical performances, while retaining the high level of detail and clarity required for spoken word. A KV2 ES system was a natural choice, filling the room very capably with high quality audio, whether it be spoken word or full live music setup. A KV2 ESD system is installed in the Arts space behind, and supplements the ES when the room is fully open, keeping the voicing the same throughout. Centre of the mix is Allen & Heath’s flagship dLive C3500 digital surface and CDM64 MixRack offering stacks of connectivity, functionality and futureproofing.
Wireless radio mics and in-ear monitoring are courtesy of Audio Technica's 3000 Series, offering users a mix of hand-held, headset and wireless in-ears. RF-Venue’s antennae provide full coverage throughout the venue, with monitors on stage being mixed via a dedicated Allen & Heath SQ-6 digital console.
Lighting
A variety of Chauvet Professional fixtures, both static and intelligent moving heads, deliver a versatile and visually striking in-house stage lighting system, with the capacity to incorporate additional hired-in lights and effects, all programmed from a Chroma-Q Vista EX lighting console with 27” touch screen.
Additional architectural LED colour-mixing and dedicated-white house lighting has been used throughout the auditorium to further enhance the space. A central lighting brain with bespoke programming by NoiseBoys integrates both DALI and DMX protocols for easy operation of the house, stage and architectural lighting from touch screen wall panels.
As well as equipment, a full truss system was suspended from the ceiling to provide high-level infrastructure able to accommodate set-up and rigging for all event types.
One of the design requirements was the ability to expand the auditorium’s capacity by opening up the air wall and incorporating the Dance Studio at the rear. As the studio was laid out at 90 degrees to the main hall this required some careful speaker and screen placement to ensure both spaces worked together, but preventing equipment appearing out of place when each room is used independently.
Building Network
NoiseBoys were also responsible for installing the building-wide network infrastructure for both the AV systems and general office equipment, tills and telecoms, comprising a number of rack “hubs” located around the site all linked via a robust fibre optic trunk.















